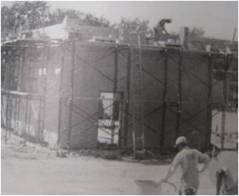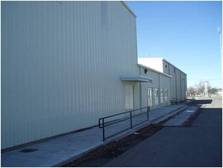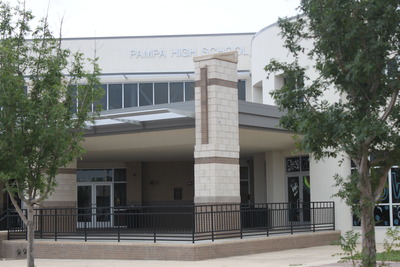Pampa High School
Class of 1965
PHS History through Photos
|
In February of 1903 the Pampa School District became the sixth school district in Gray County. Mrs. Edith Townsend taught 10 pupils in a 16' by 20' wooden building built by the White Deer Land Company. All grades were housed in the same building.
The school was located in a pasture in the northeast part of town near the present-day site of the Fellowship Hall of Central Baptist Church at 513 E. Francis. |
|
|
|
(Top Photo) Red Brick School House named after Maribeau Lamar (early downtown surrounded by country)
(Middle Top Photo) On September 10, 1910 the new red brick building at 309 N. Cuyler opened. It was built at a cost of $15,000 and housed six classrooms and an auditorium. Its official name was Lamar School, named for Mirabeau B. Lamar, the "Father of Education" in Texas. Most people, however, remember it as the Red Brick Building. At the time it was the largest school in Gray County. Austa Rhoades was the first graduate of Pampa High School, earning that honor in 1912.
(Middle Bottom Photo) Pampa Jr High 1915. The laying of the cornerstone for the then new Pampa High School? This was the Masonic Lodge leveling the corner stone. (Look at the aprons.)
(Lower Bottom Photo) Zooming in on the lower left hand corner of the above photo "Pampa Jr High 1915." - a very young M. K. Brown and C. P. Buckner can be seen.
(Bottom Photo) This photograph is of the two buildings of the Pampa High School. The building in the foreground is identified to have been built in 1910. The high school is the building in the background and was built in 1920. The first school was Lamar, in honor of Maribeau B. Lamar, the "Father of Education in Texas." It was built in 1910 and the second building which was the High School in this picture was 1920 This red brick building served as the band hall on the first floor. The second floor was the cafeteria. This photo was in 1954. . |
|
By 1920 the number of students had grown to the point where a larger building was required and construction began on the tan brick building at 126 W. Francis. (Better known to those of us in the Class of 1965 as "Pampa Junior High School.")
|
|
|
For several years classes were held in both the Red Brick Building (on the right in the picture below) and the Tan Brick Building (on the left in the picture below). The Red Brick building was razed in 1959.
|
|
|
The first class to graduate from the tan brick building-the Class of 1921-was also the class that produced the first high school yearbook, The Harvest. The colors of green and gold were suggested by a teacher to represent green wheat fields in the spring turning to gold harvest in the summer. Since the school had no gymnasium, basketball was played on a hard dirt court somewhere on the school grounds (Francis Ave. on the south, Cuyler St. on the east, Browning Ave. on the north, Frost St. on the west). Football boys practiced where the Gray County Court House now stands. Games were played near where the city warehouse and shops are now located between the railroad tracks and Brown St. |
|
|
|
Over the course of the next decade, additions were made to the Tan Brick Building with an east wing added in 1927 and a west wing added in 1930. |
|
The school gymnasium at the corner of Browning and Cuyler was added in 1928-1929. |
|
|
|
In 1929 ten acres on the north side of town were purchased for $2000 to build a stadium for the school. The stadium was a big hit with Pampa Harvester fans. At left, the pep squad is shown practicing its routine in 1940. |
|
In 1940 the Works Progress Administration began working on the new PHS at 111 E. Harvester. The building had 90,000 square feet and 35 classrooms. The first class to graduate from the new building was the Class of 1942. |
|
|
|
In 1950 the Field House was completed and was originally used for basketball games and classroom space. Woodshop classes met in the classroom area. The Field House was later named for Clifton McNeely, the outstanding basketball coach who led the Harvesters to four state basketball championships during his 1947-1960 tenure. |
|
The mid-1950s also saw the addition of an Industrial Building. It stood just north of the original building as seen in the photo below. |
|
|
Pampa High alum, R. Malcolm Brown, Jr., took the aerial view shown below in 1957.
|
|
|
|
In 1959 the east wing was added giving Pampa High School an additional 18 classrooms with 25,000 square feet. The area included what is now the math wing of the building along with space for publications and choir. The choir area was later converted to an art room. The portion of the building seen under construction at the left housed publications and choir and was razed in 2007 to make room for the new science wing. |
|
Progress continued after the Class of 1965 Graduated... |
|
|
The photo to the right shows construction on what is now the math wing.
|
|
|
The completed math wing!
|
|
|
|
In the fall of 1969, an athletic building was added next to Harvester Field. The original gymnasium was remodeled into a two story wing with the library downstairs and science classrooms upstairs. A new girls' gymnasium (pictured to the left) replaced the original gym. |
|
A music building was constructed as a part of the same project as the girls' gym. In the photo at right, students are headed to class in the new music building, located just to the west of the auditorium. |
|
|
|
1972 brought the construction of the Area Vocational Building with classroom space for business classes, food production, metal trades, and auto tech. |
|
Offices and meeting rooms were added to the Athletic Building in 1980, and concession stands and restrooms were built at Harvester Field. Further improvements for athletics include the construction of the Multi-Purpose Activity Center (better known as the M-PAC). The M-PAC received a facelift in 2008 with the addition of a new gym built on the south of the original structure. The new gym replaces the girls' gym from the 1970s which was razed to make room for a new science wing. The completed M-PAC is shown to the right. |
|
|
|
With the passage of a $47 million bond issue in November of 2006, the latest phase began for Pampa High School. Plans called for renovation and refurbishment of the existing building along with the construction of new buildings. A new gym (added to the M-PAC) was completed in 2008 in time for basketball season. The new science wing was completed in time for the spring semester in 2009. Plans also included a library, cafeteria, commons area, and administrative offices. |
|
Campus structures named to honor outstanding Pampa High School teachers or students include McNeely Field House (named for Clifton McNeely, long-time basketball coach), Matson Track (named for Randy Matson, Pampa High's only Olympic champion) and the Dennis Cavalier Activity Center (former M–PAC Building renamed for long-time football coach and Athletic Director, Dennis Cavalier). In 1984 the livestock feedlots were named in honor of Bob Skaggs, former PHS agriculture teacher. Pampa High School History attributed to PISD Website at http://pampaisd.net |
|
(1).jpg)
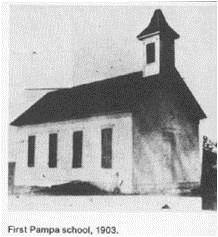
.jpg)
.jpg)
.jpg)
.jpg)
.jpg)
.jpg)
_was_razed_in_1959.jpg)
_Class_of_21-1st_Grad_Class.jpg)
_East_West_Wings_Built.jpg)
_Gym_Built_1928-29.jpg)
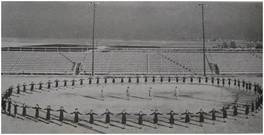
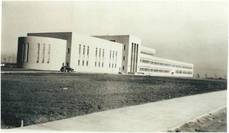
.jpg)
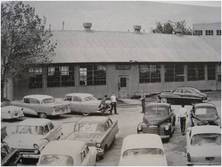
.jpg)
.jpg)
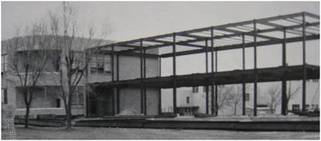
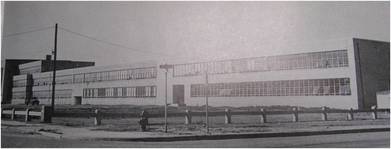

.jpg)
